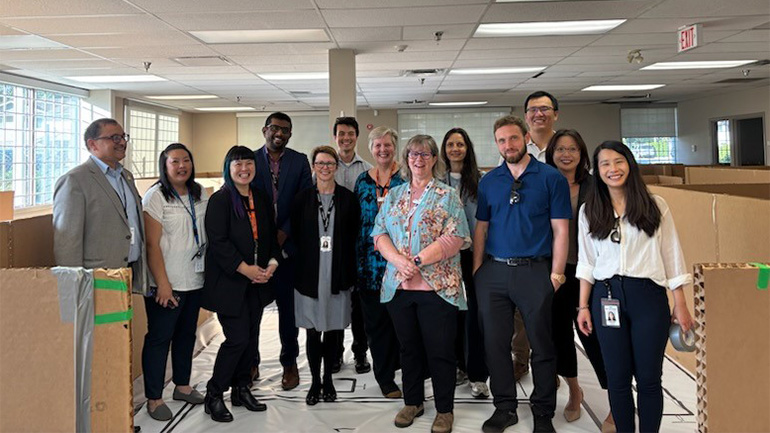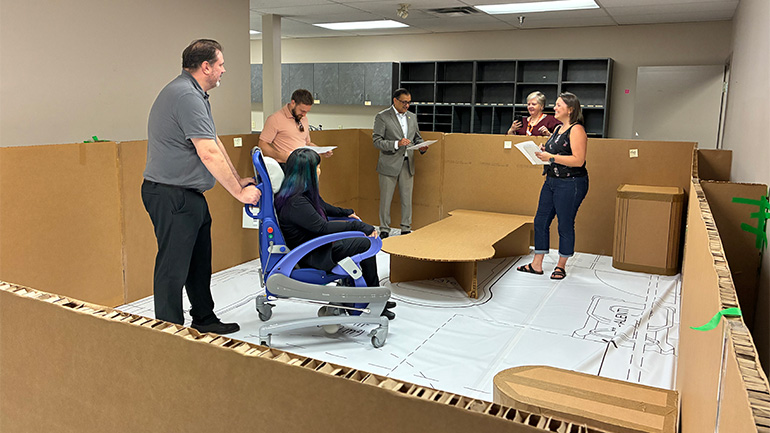
Find out how life-sized mock-ups are helping to create the spaces for our teams to deliver quality and compassionate long-term care in Delta.
Photo: Sharat Chandra, vice president, Planning, Transformation and Infrastructure and the Facilities Management Project team.
From the foundation to the roof and every space in between, our Facilities Management and Planning teams are focused on one thing: Creating health care environments that are built with purpose, intention and care.
A big part of getting that right is making sure the people who will use these spaces every day help shape them. Physiotherapists, care aides, resident care coordinators and other subject-matter experts show us what truly works in a care environment. Their insights help ensure our designs are not only functional but responsive to the needs of our medical staff, staff and the people who call our long-term care community’s home.
This kind of collaborative is especially important in long-term care, where thoughtful design can transform a building into a place that feels comfortable, safe and familiar.
“From concept to construction, every step we take is guided by our commitment to creating spaces that support the delivery of quality, compassionate care,” says Sharat Chandra, vice president, Planning, Transformation and Infrastructure. “Each collaboration opportunity deepens our understanding of how we can design and build environments that meet the diverse and changing needs of our communities.”
In August 2025, this collaborative spirit came to life. Using life-sized floor plans as a blueprint, the team built a full mock environment for the Beedie Long-Term Care Centre in Delta.
Built from simple, recyclable materials like cardboard panels to mimic walls, doorways and even a bathtub, the mock space also included real medical equipment like stretchers and shower chairs. The result was a realistic space where teams could walk, test, adjust and imagine the flow of daily care.
“For the Facilities Planning team, this was a valuable opportunity to work with our clinical teams,” says Neva Bruce, facility planner, Clinical Planning and Lean. “By running real-world simulations in this mock environment, we can pressure-test the design plans and ensure we’re building a care community that can support the delivery of exceptional care services.”
WATCH the video: Beedie Long-Term Care Centre mock-ups
This is where mock-ups shine. They transform drawings into a live experience, letting staff interact with a space long before construction begins. With input from Safety and Well-being, Infection Prevention and Control, Ergonomics and Clinical teams, the simulations identified key pinch points in the design.
“During a simulation in the bathing room, we realized the tub placement needed to be shifted to allow for staff to safely assist residents,” explains Aaron Flower, project manager, Facilities Planning, Long-Term Care. “Catching this early in the design phase gave us the chance to workshop solutions and avoid costly changes during construction.”

Picture: The long-term care project team testing the mock bathing room.
Beyond the clinical teams, other partners, including the Delta Hospital and Community Health Foundation, were invited to tour the mock-up and get a first-hand look at the future of care in their community. The Foundation’s generous $18.5 million contribution helps bring the Beedie Long-Term Care Centre to life, underscoring the essential role community support plays in building warm, home-like environments for residents.
“This project is a testament to what we can achieve together. Through the generosity of our donors and community, we are creating a space where seniors can feel safe, supported and truly at home. This investment reflects our shared commitment to enhancing quality of life and ensuring compassionate care for generations to come,” says Lisa Hoglund, CEO, Delta Hospital and Community Health Foundation.
For the Facilities Management and Planning teams, the work doesn’t end at the mock-up stage. The insights gathered are now shaping the refinement and finalization of floor plans, ensuring every detail supports safe, quality care.
“It was a highlight to gather all of the teams together to work towards the same goal: providing the best experience and care to our residents,” reflects Michael Peterson, manager, Planning and Projects. “Ultimately, that is what we are all here for, to serve our communities.”
Mock-ups may be temporary, but the impact is long lasting. They help us design long-term care homes that are safer for staff, more intuitive for care teams and more comfortable and dignified for residents.
Learn more about the Beedie Long-Term Care Centre.


